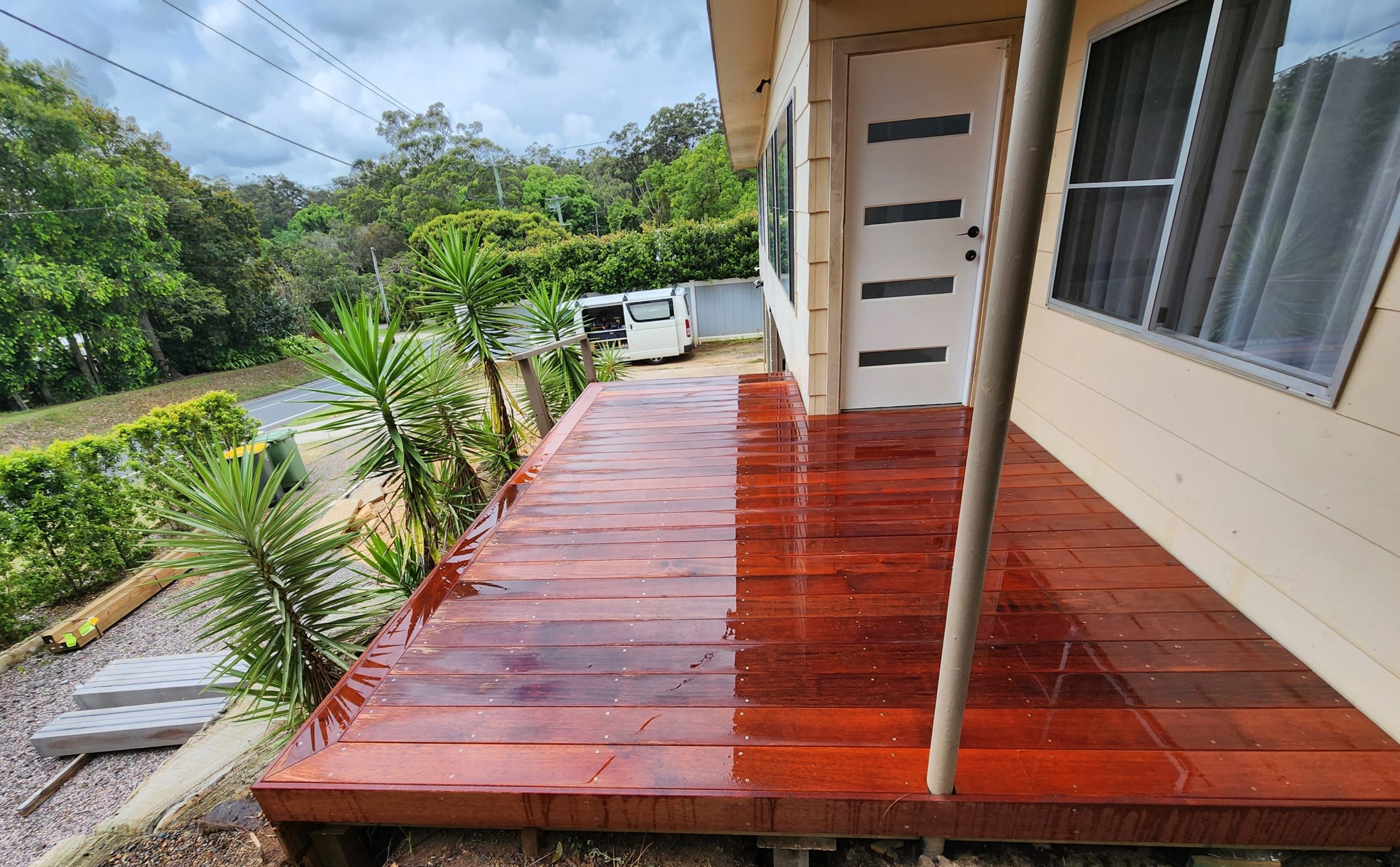
EXTERNAL TIMBER DECK & STAIRS
This was another fun job to work on as there was a long set of stairs to work out as well as building the deck. We also had to put a lot of sub floor bracing on under the floor to tie in and support the two post that were exposed a bit more while everything was getting built and waiting for the retaining wall to be built against the stairs.
Building the main deck area was straight forward the real challenge was working out the stair length and height. As we had our start height (the deck finished level) and we knew where the stairs had to finish at the bottom due to a pathway under the house. These were our start and finish points. We were super lucky to have the house right there as we did not have to set up profiles which saved time and money for the client. We used the house and our laser level to work out the total stair rise/height and total run/length.
Once we had these measurements, we could work out our number of steps, stringer lengths, individual rise and induvial going, and check the angle of the steps were not to steep (two rises + one going) being within the acceptable measurements.
Once we had all the info, we needed we set about marking it all out on our stringers using our roofing square and our stair buttons attached to the square. This method of marking allows us to be millimetre accurate with every single step. Because the stairs were quite long, we put in a couple of extra posts with a bearer underneath to add extra support to the stairs.
Being the main entrance to the house we wanted it to be extra sturdy as the steps would have to also support things like couches, fridges etc if and or when people move in and out of the house. Once we got to this point it was just a matter of putting in some blocking for decking screws and adding the decking to get the final finished result.

