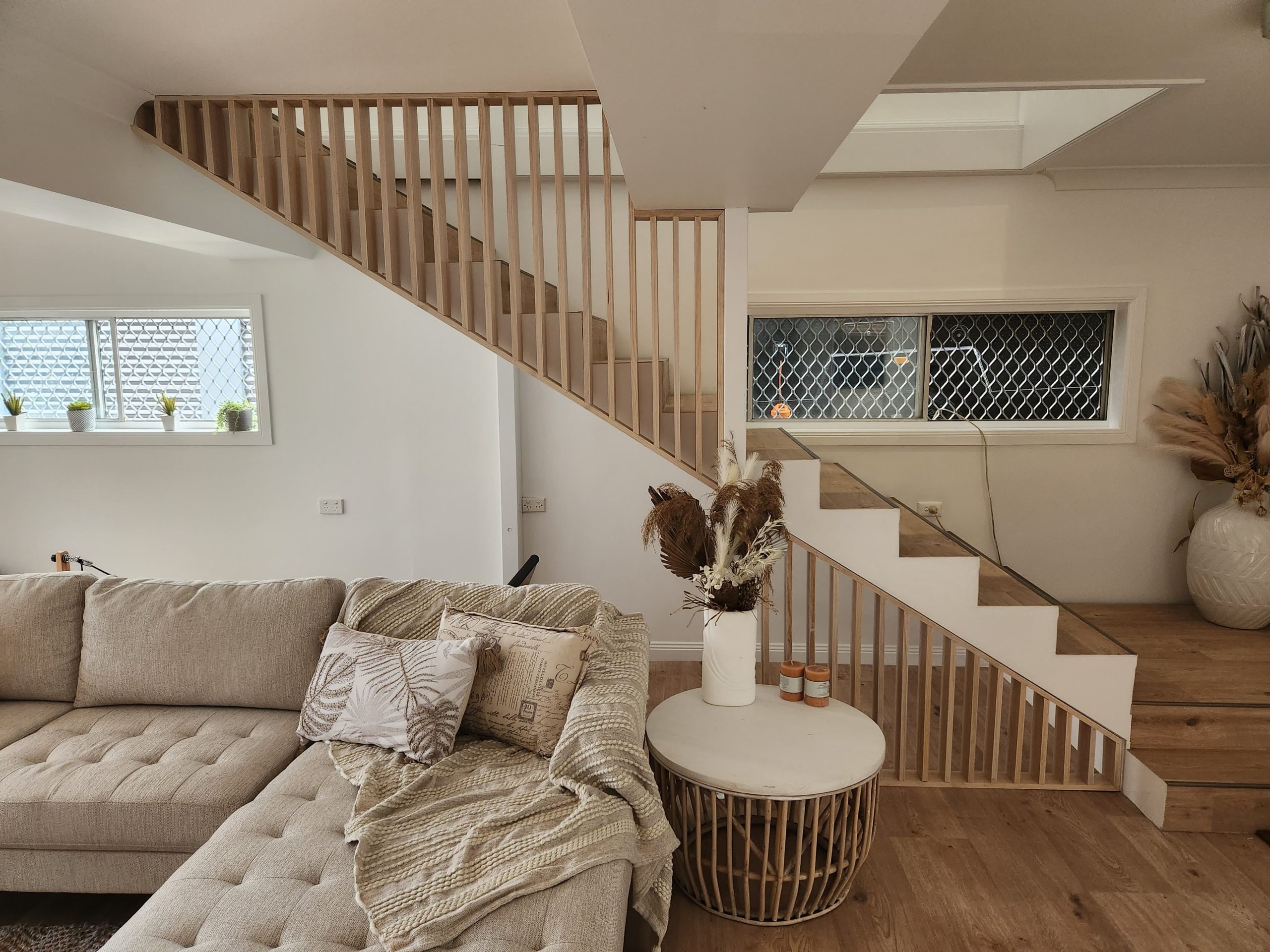
STAIR BALUSTRADING
This was a very enjoyable job to work on as it was quite labour intensive to work everything out correctly and build it to a high standard.
The main challenge was working out the overall frame size to do this we cut the top first then cut the two ends and fitted them together then put the top and ends into place and marked each end flush with the bottom of the stairs. We then used our level and sliding bevel to get the correct angle of the stairs. We checked this with the angle marked on each end of our current frame. As it was the same angle, we took off the timber thickness, off the two end pieces to allow for the bottom board. we then fitted the frame to get the exact length for the bottom board.
Once we had this cut and fitted we had the frame built and was just a matter of working out the correct spacings for each vertical.
We used our mitre saw to cut everything and a combination of screws, glue and finishing gun to put the frame together. Once the frame was complete, we fitted it in place and checked for accuracy and filled any seen holes with the same type of timber filler and sanded back once dry.

